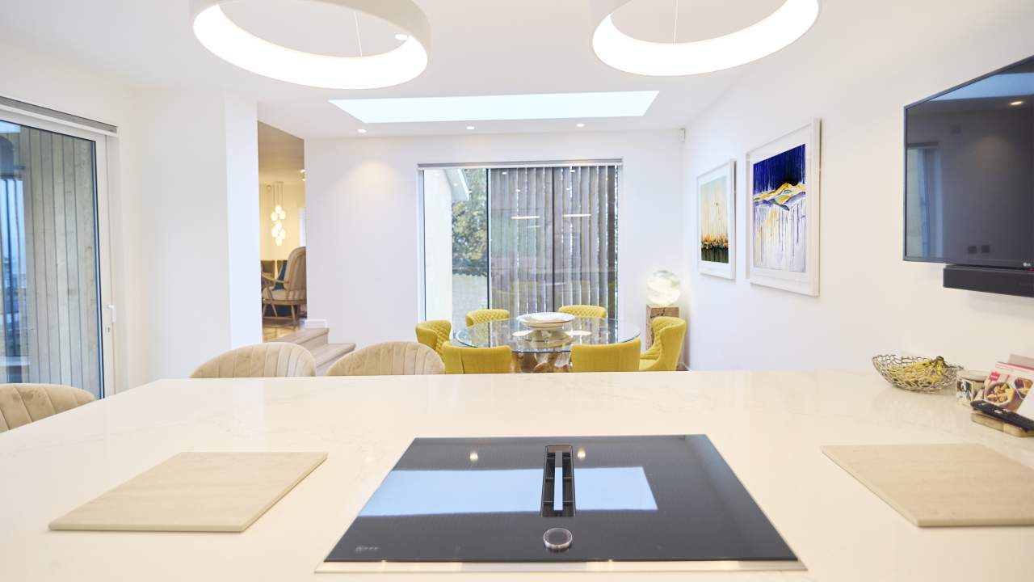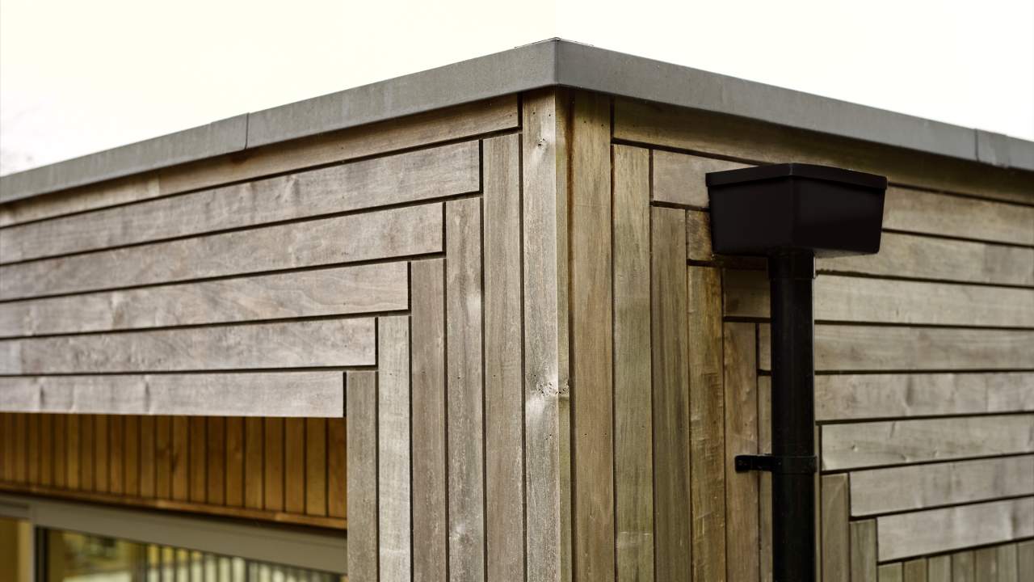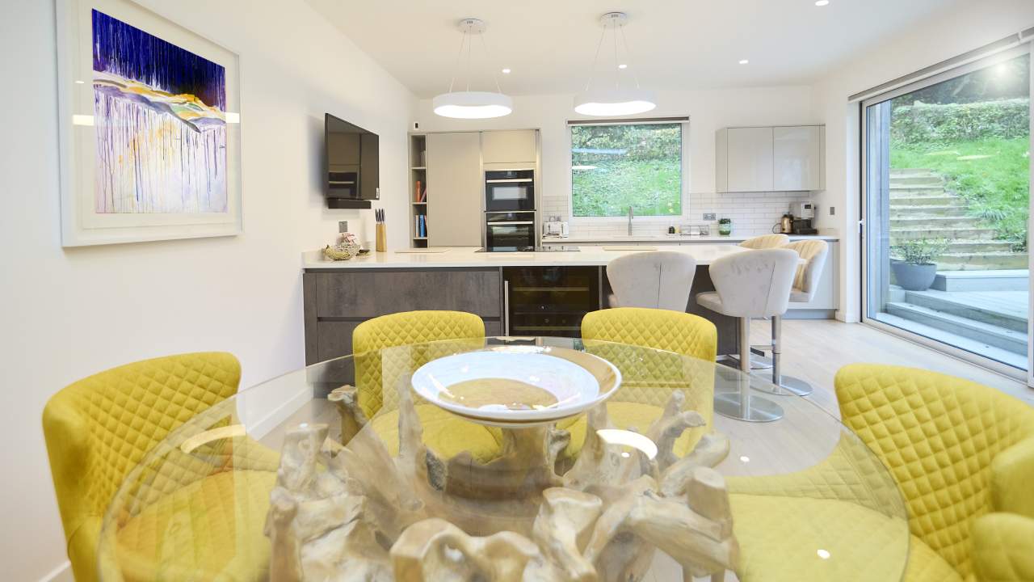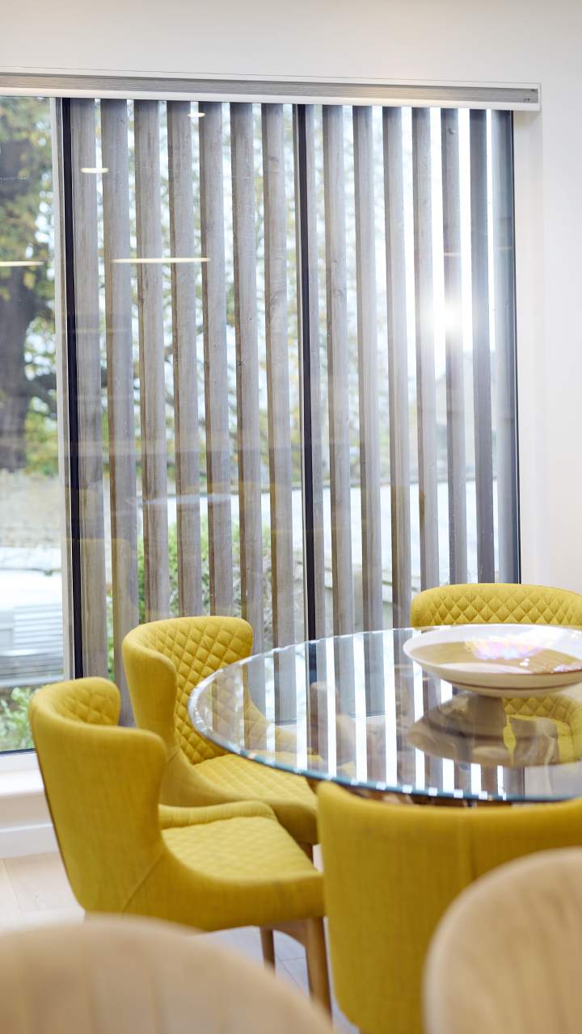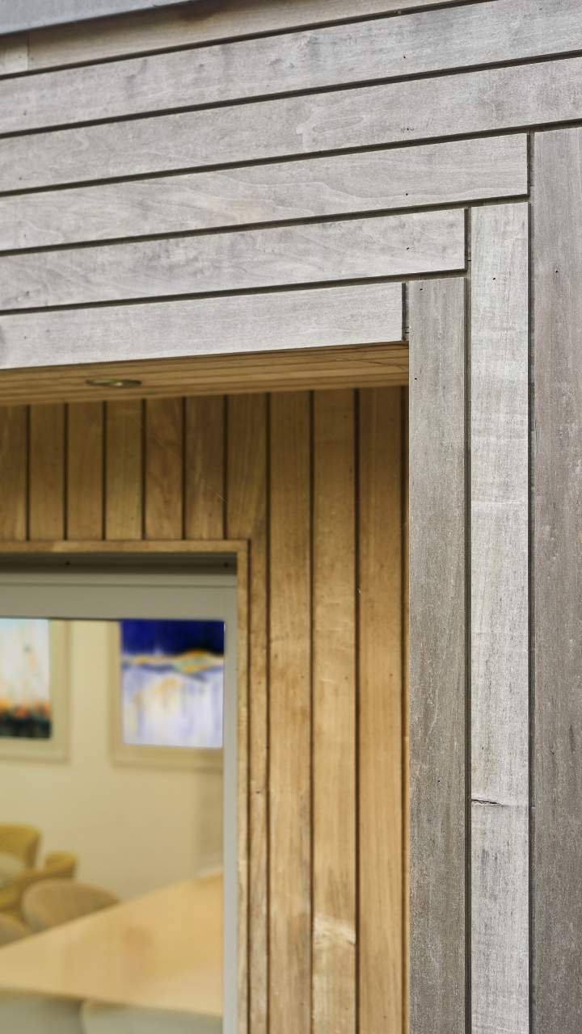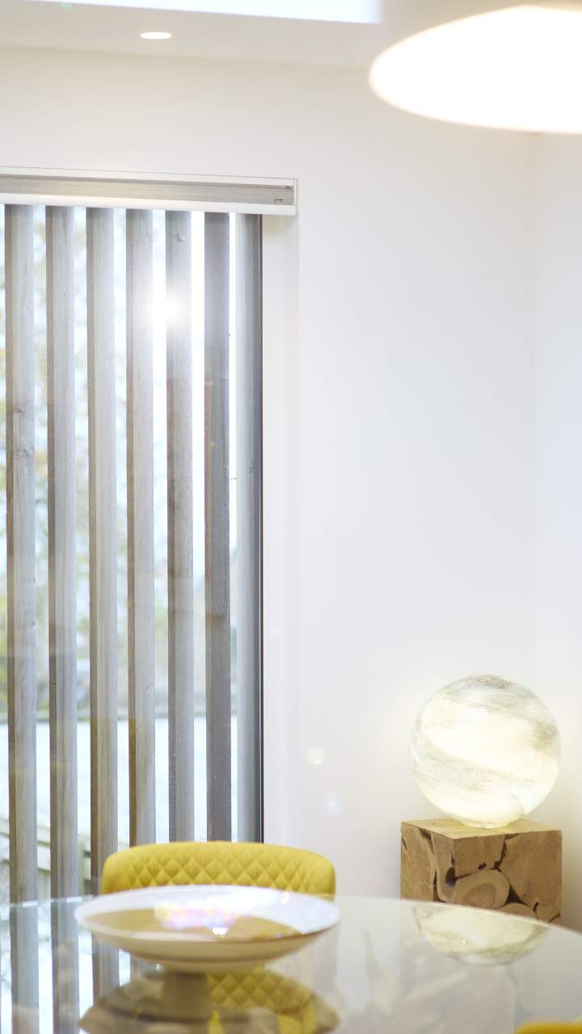bloomfield road
PROJECT:
PROPERTY:
FEATURES:
bloomfield road, bath
remodel and extension
PROJECT: bloomfield road, bath
PROPERTY: remodel and extension
FEATURES: cantilevered steel and timber frame construction, bespoke external finned screen, flush-glazed flat-roof lights, landscaping millboard terrace
“…very professional attention to detail from James…”
– Alan, Private Client
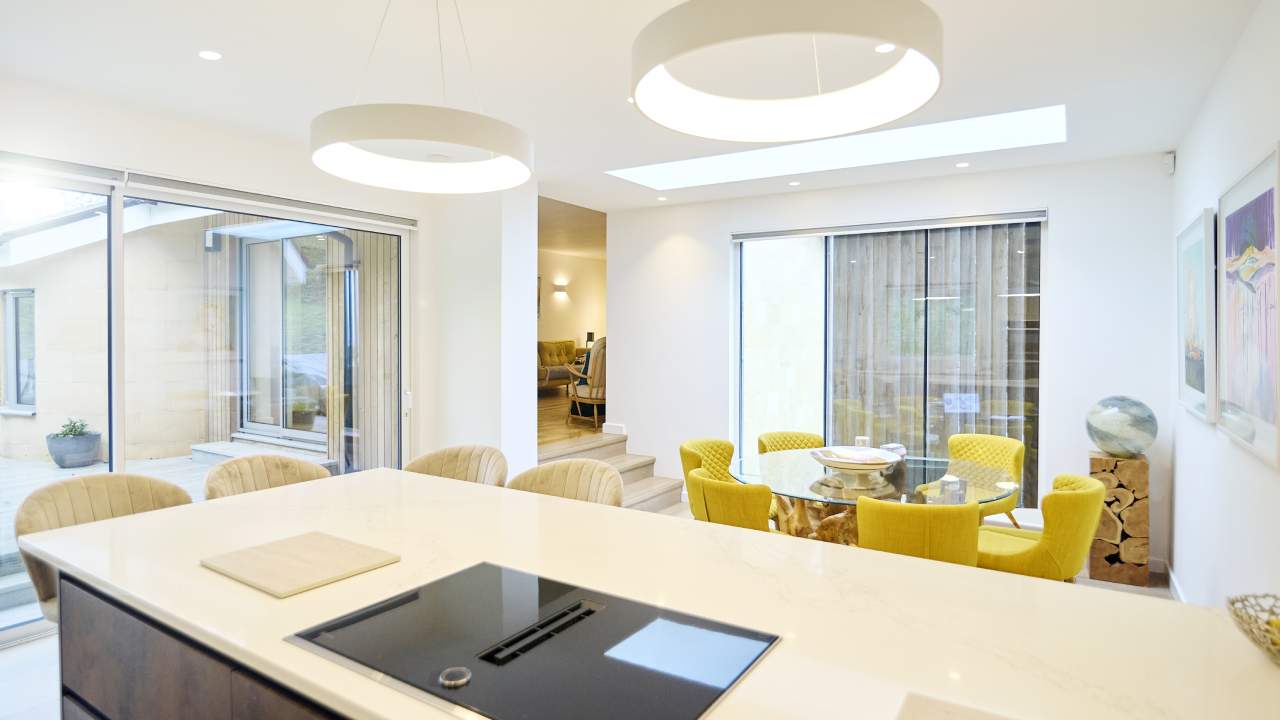
This beautifully crafted design and build project underwent a partial remodel and single story side extension, using the unique integrity of a steel and timber framed structure.
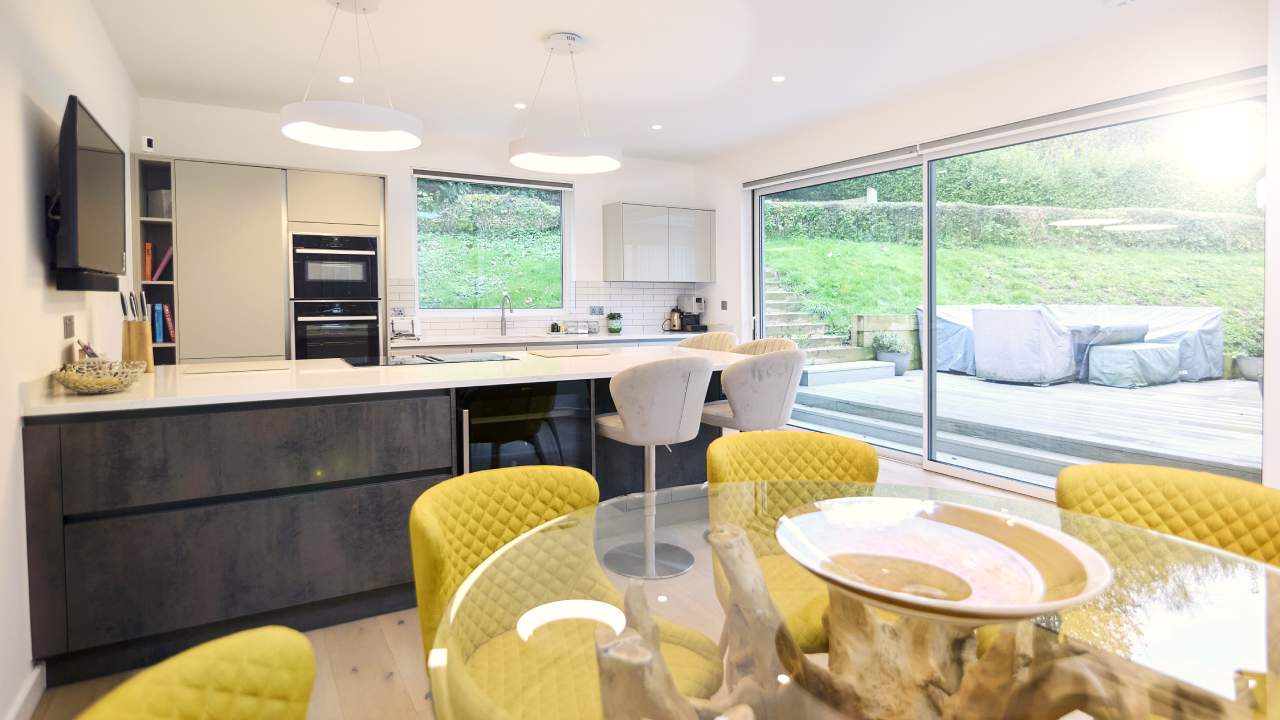
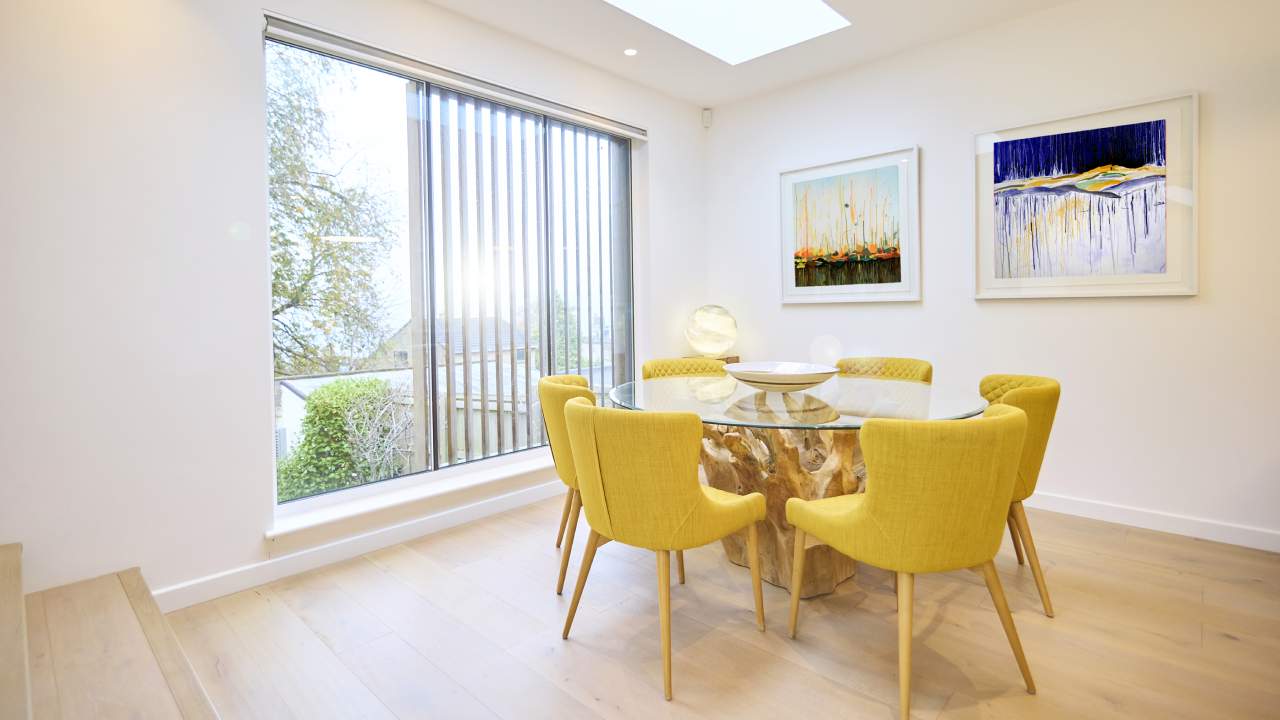
Rathbourne successfully overcame some demanding challenges during this project – elements of which required the design team to navigate restricted access and problematic ground levels, due to the side extension spanning two steep levels.
The solution Rathbourne mapped out and implemented required them to erect a bespoke steel frame infrastructure. This steel frame enabled the build to sit seamlessly between the challenging terrain and the geographical hillside of this particular property.
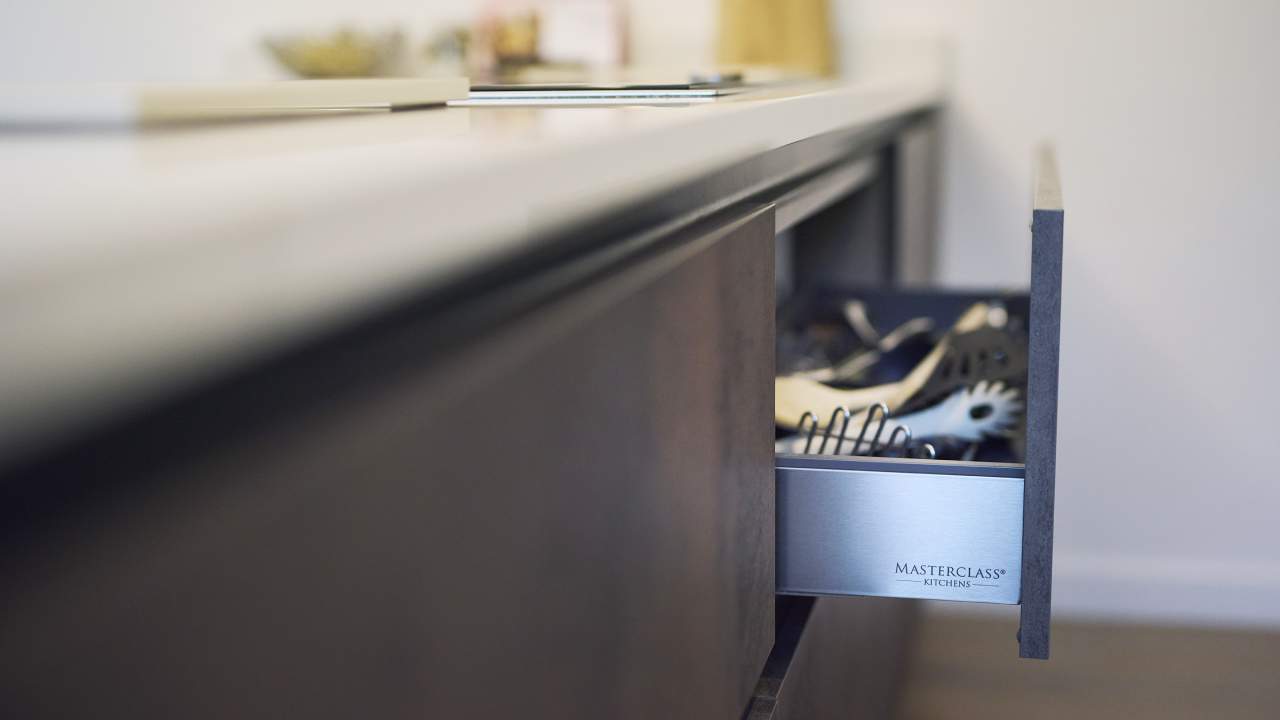
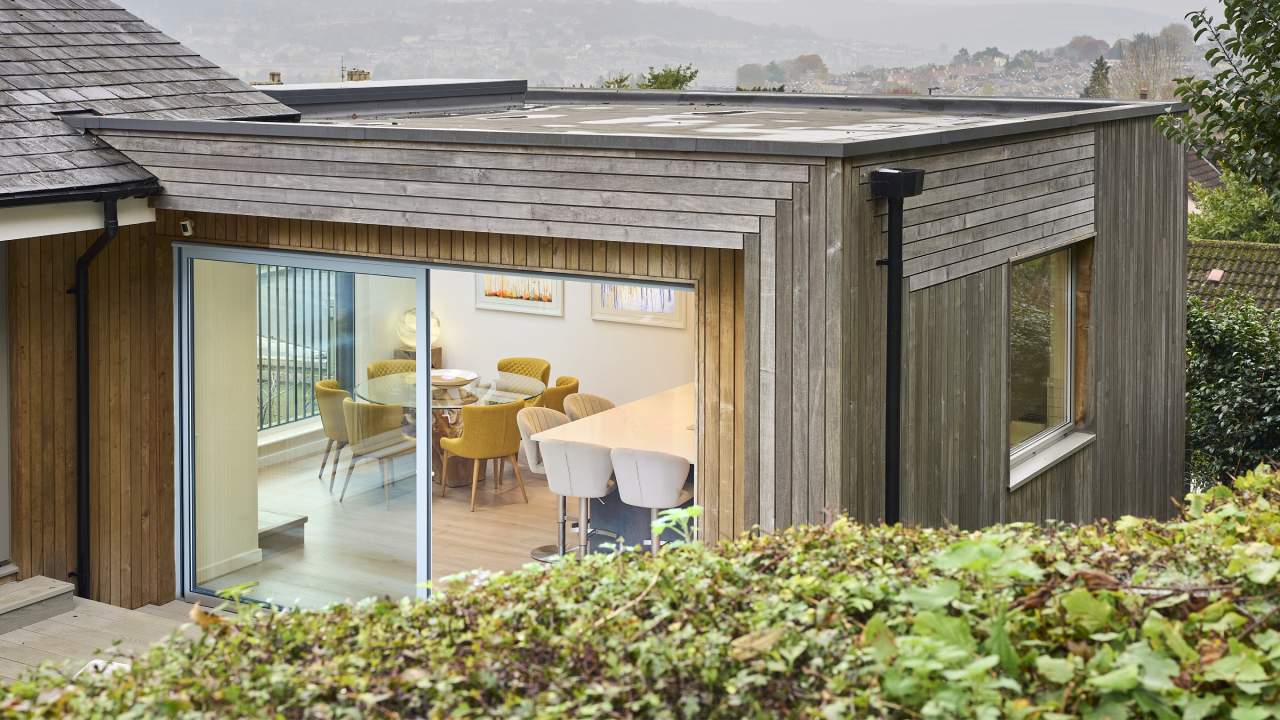
Another important aspect for the client was to fulfil the desire of blending the challenge of roadside living, alongside the need for privacy, without removing or limiting the view. With this in mind the resolution was an external, beautifully crafted, thermo-treated finned wooden screen. Once completion was achieved, the impressive flat-roof extension allowed a fluid connection from the original living space into the vibrant modern kitchen dining area.
The property now enjoys details such as underfloor heating, slim framed sliding doors, large front elevation picture framed glazing and, externally – hard landscaping incorporating a large raised millboard terrace.
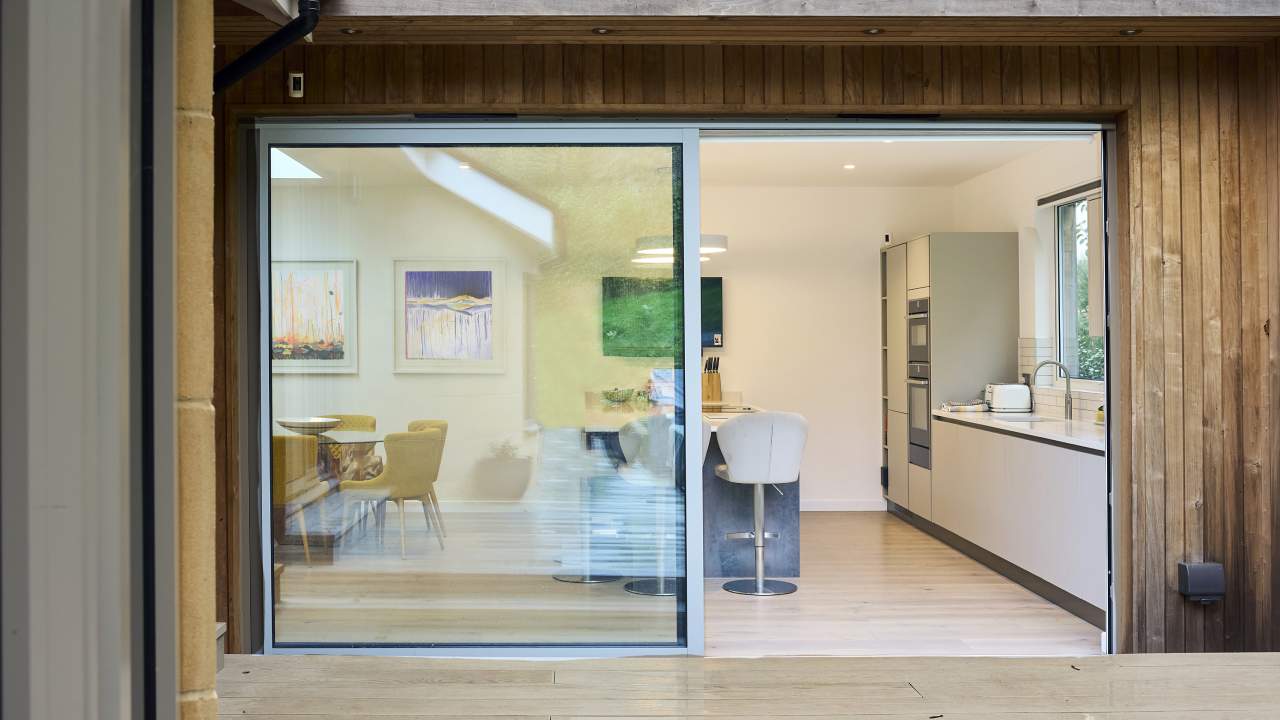
“The design internally and externally was absolutely first class coupled with very professional attention to detail from James which has given ourselves a room that we’re very proud of and is now the best space in the house”
– Alan, Private Client

