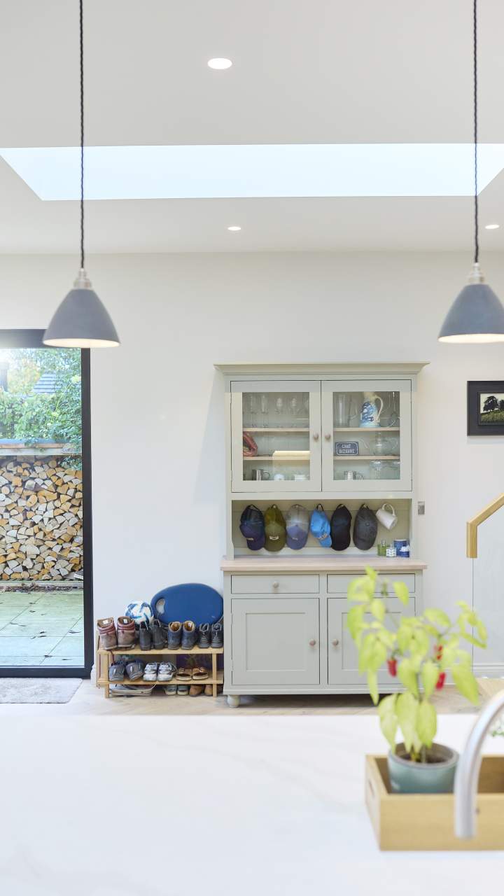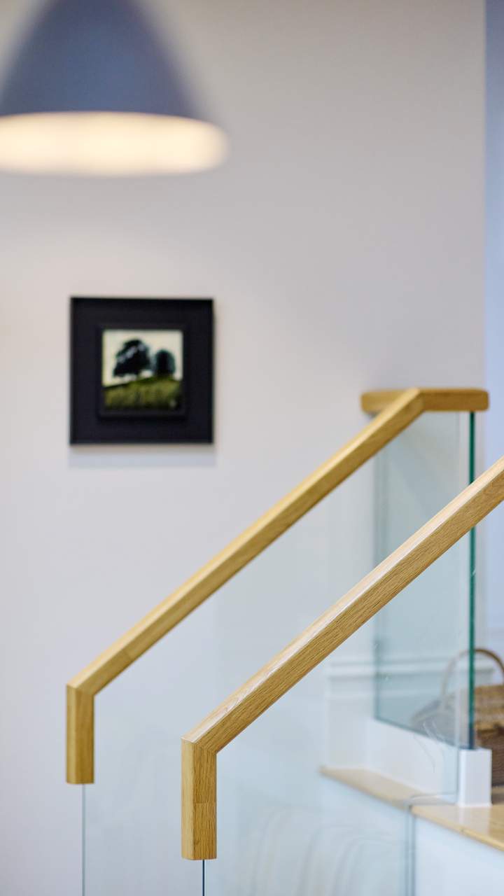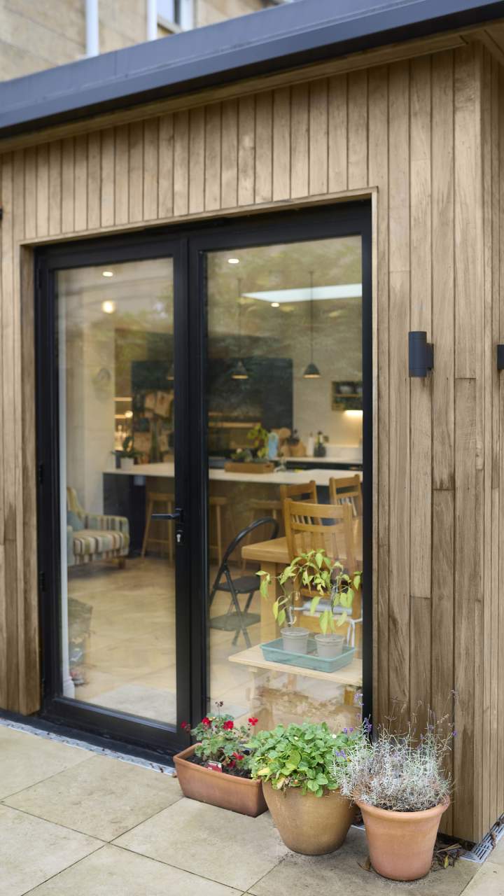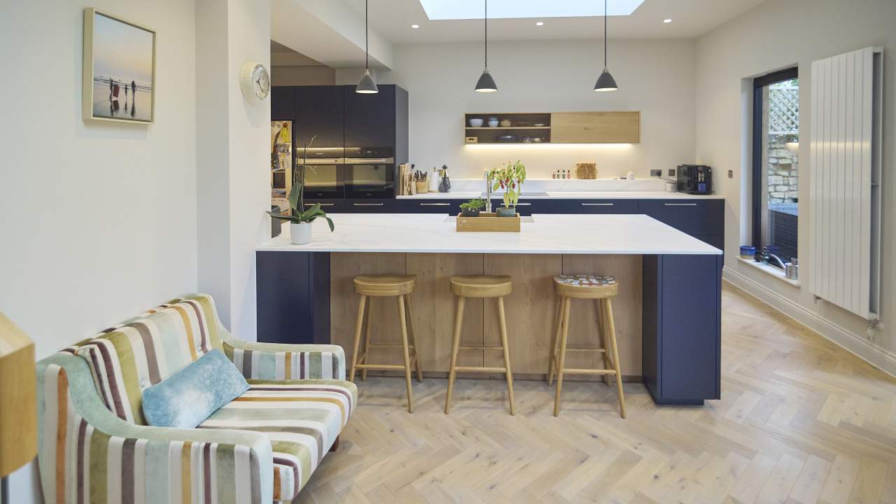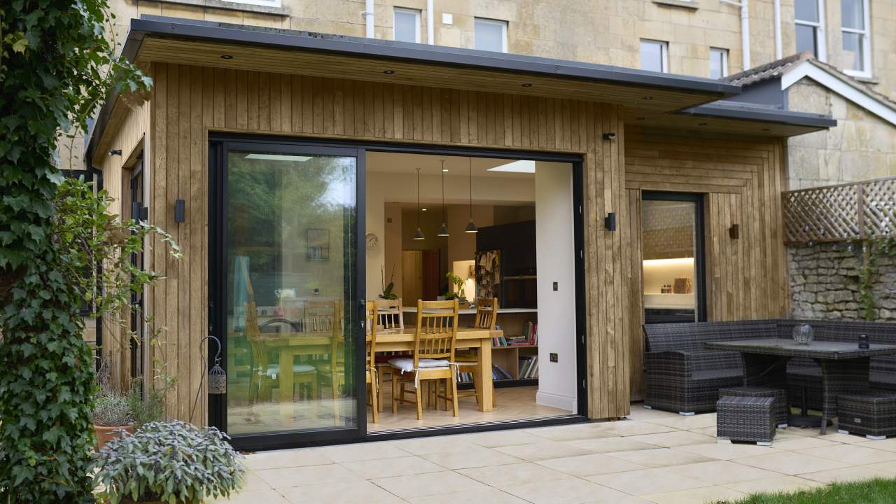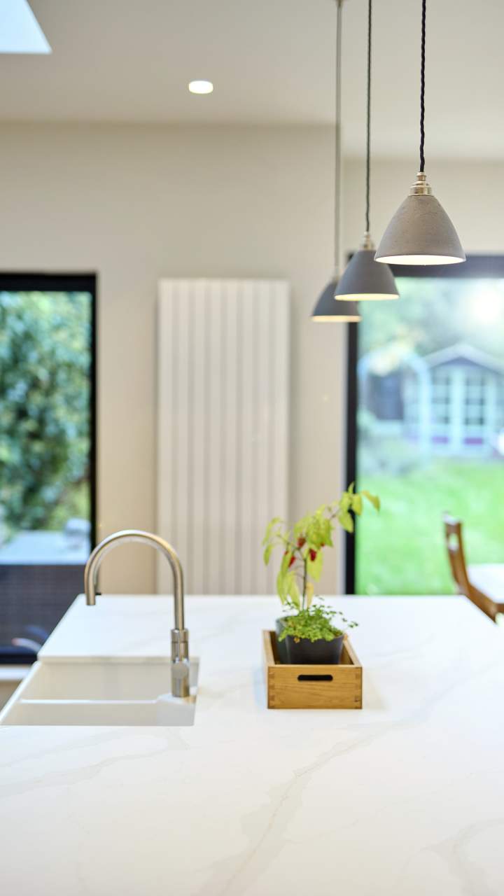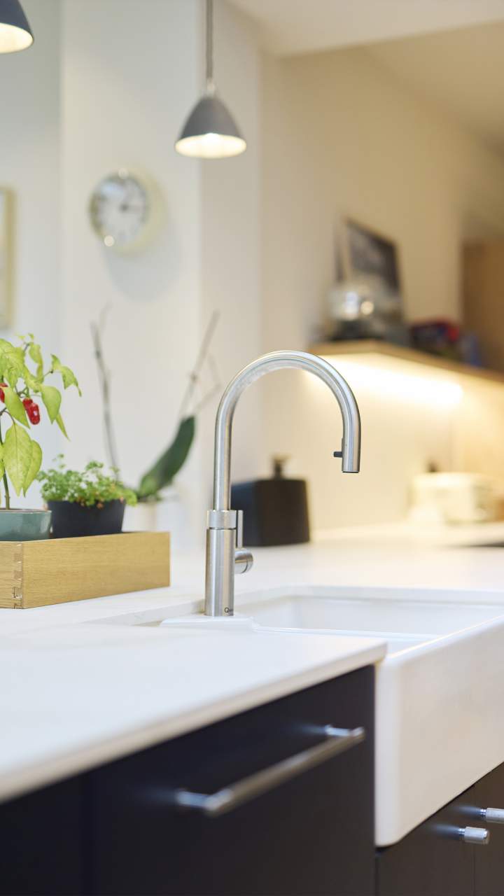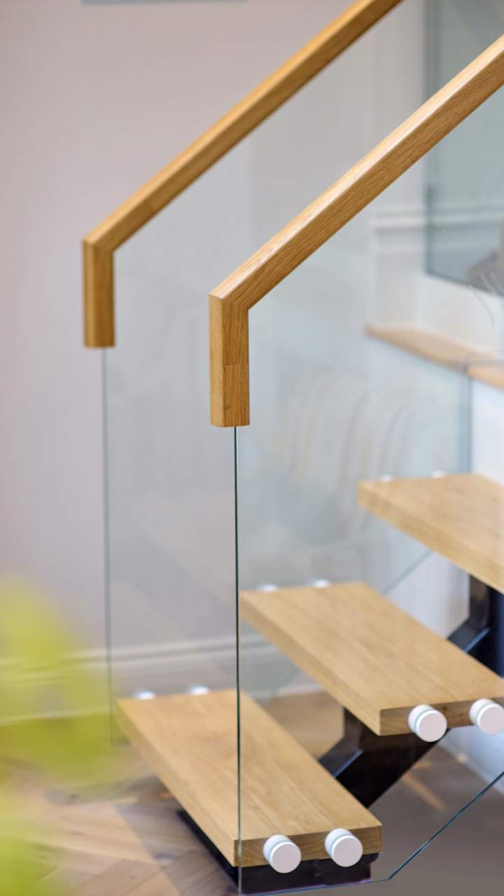combe end
PROJECT:
PROPERTY:
FEATURES:
combe end, bath
renovation
bespoke kitchen, large flush glazed roof lights, thermo treated timber cladding, slim profile cortizo sliding doors, picture framed windows
PROJECT: combe end, bath
PROPERTY: renovation
FEATURES: bespoke kitchen, large flush glazed roof lights, thermo treated timber cladding, slim profile cortizo sliding doors, picture framed windows
“From start to finish working with James and Rathbourne was a genuine pleasure”
– David, Private Client
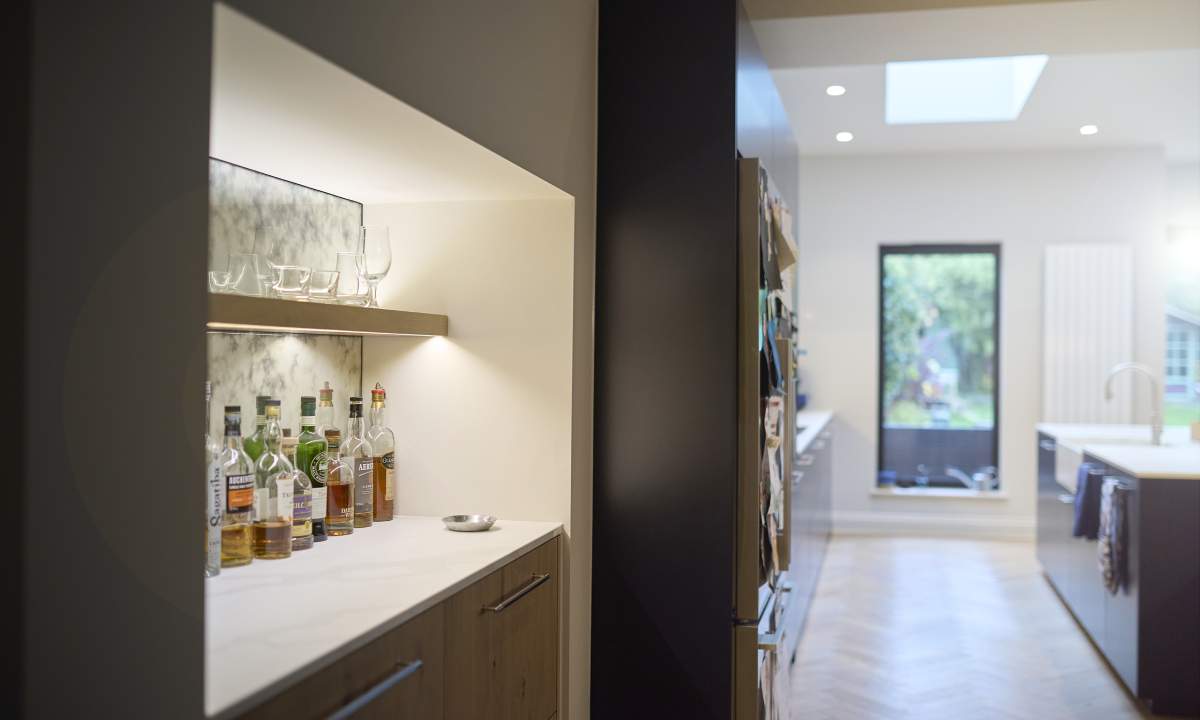
Rathbourne undertook and successfully accomplished this full design and build project which they saw from concept through to completion.
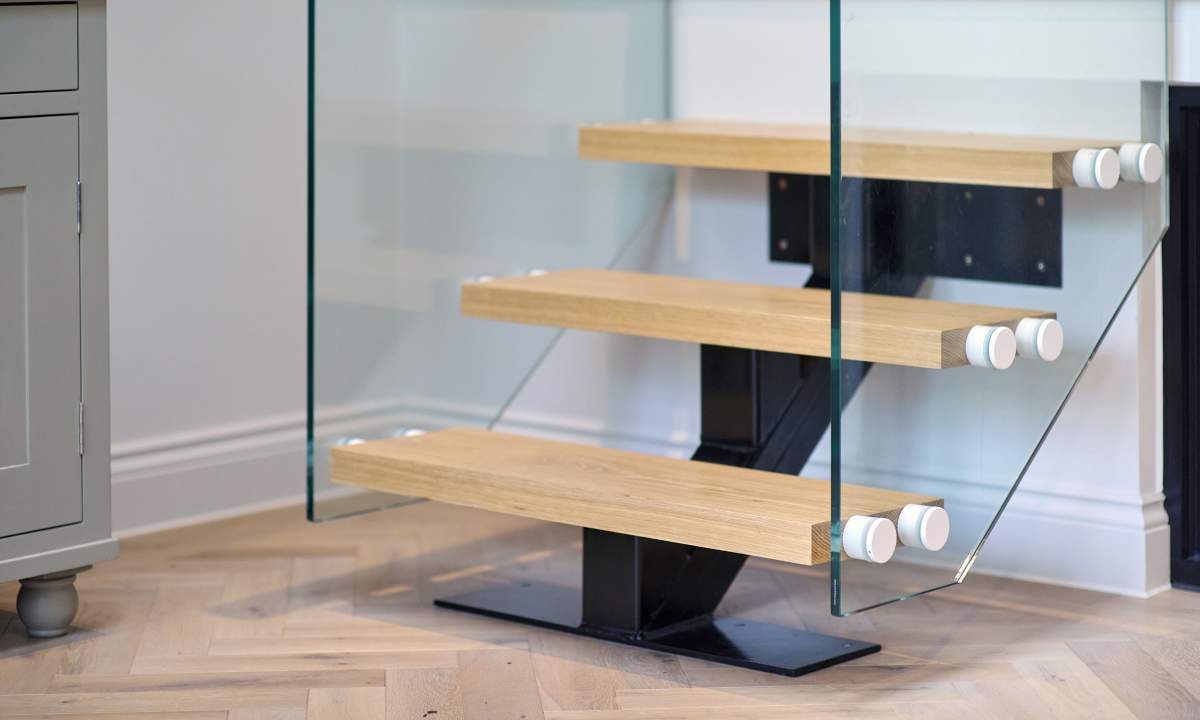
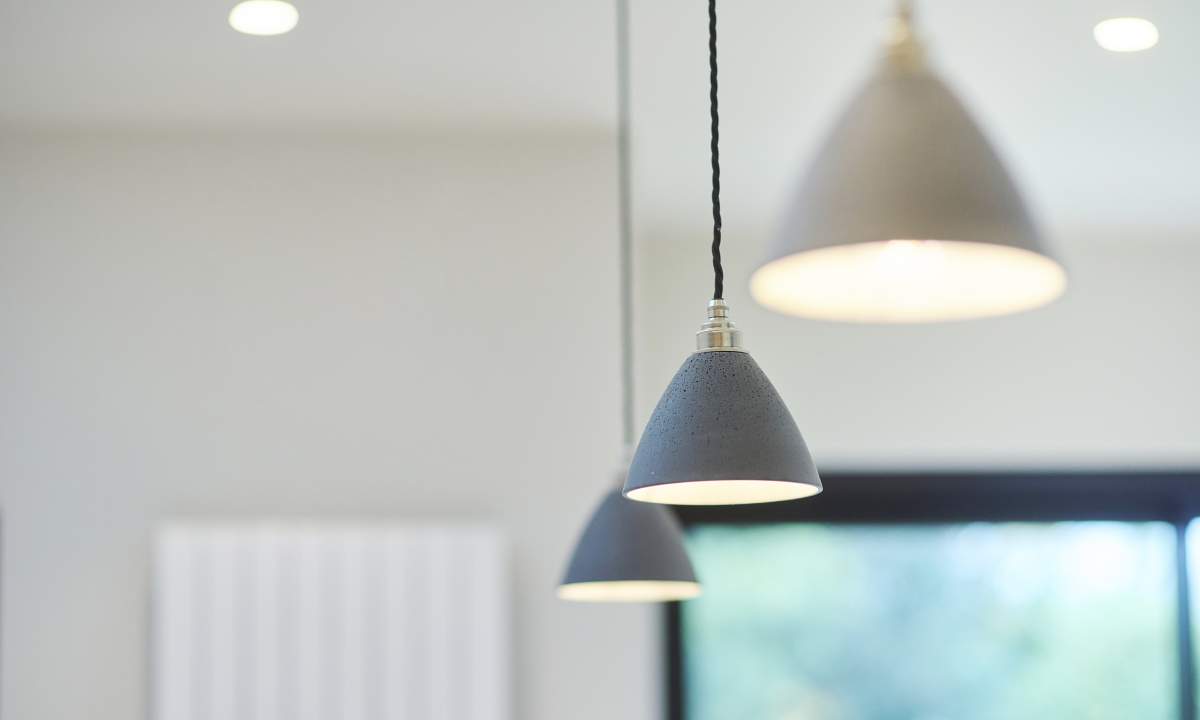
Situated in Combe End, Bath, this kitchen and snug renovation project ran smoothly and was handed back to the client, fully finished, within 16 weeks of the start date.
Showing off a sleek flat roof single story extension, the engineered design used a ground bearing slab which was the perfect outcome for the challenging level changes from the old to new build.
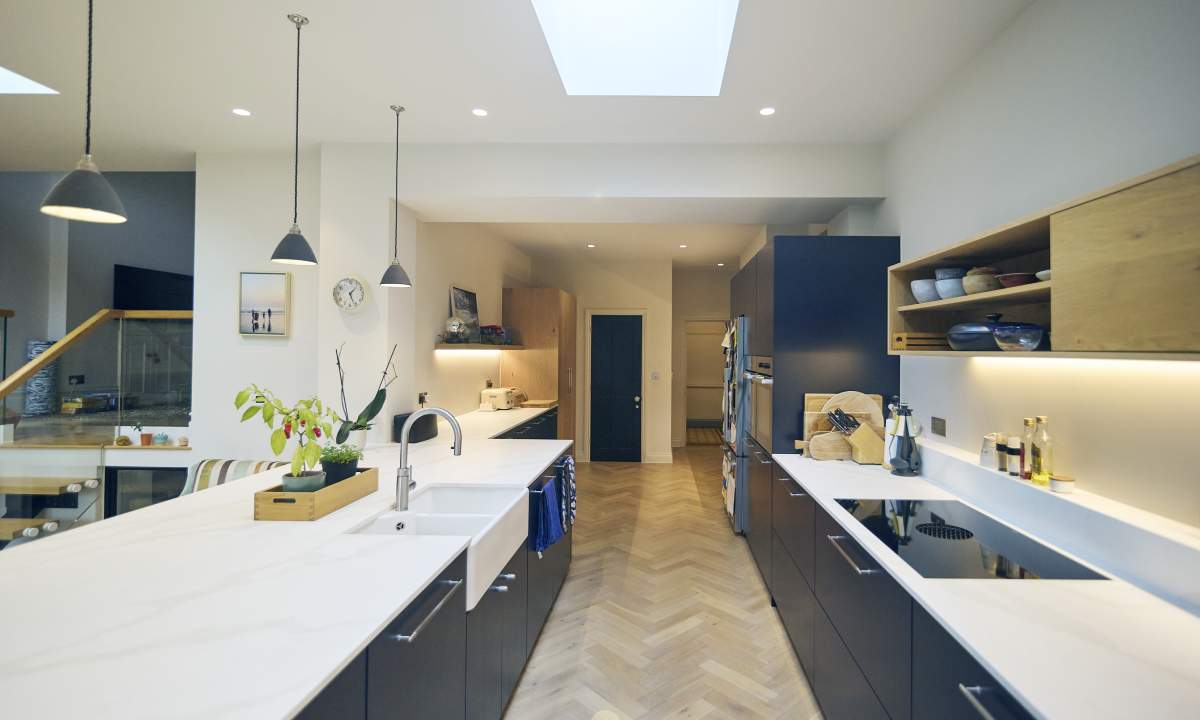
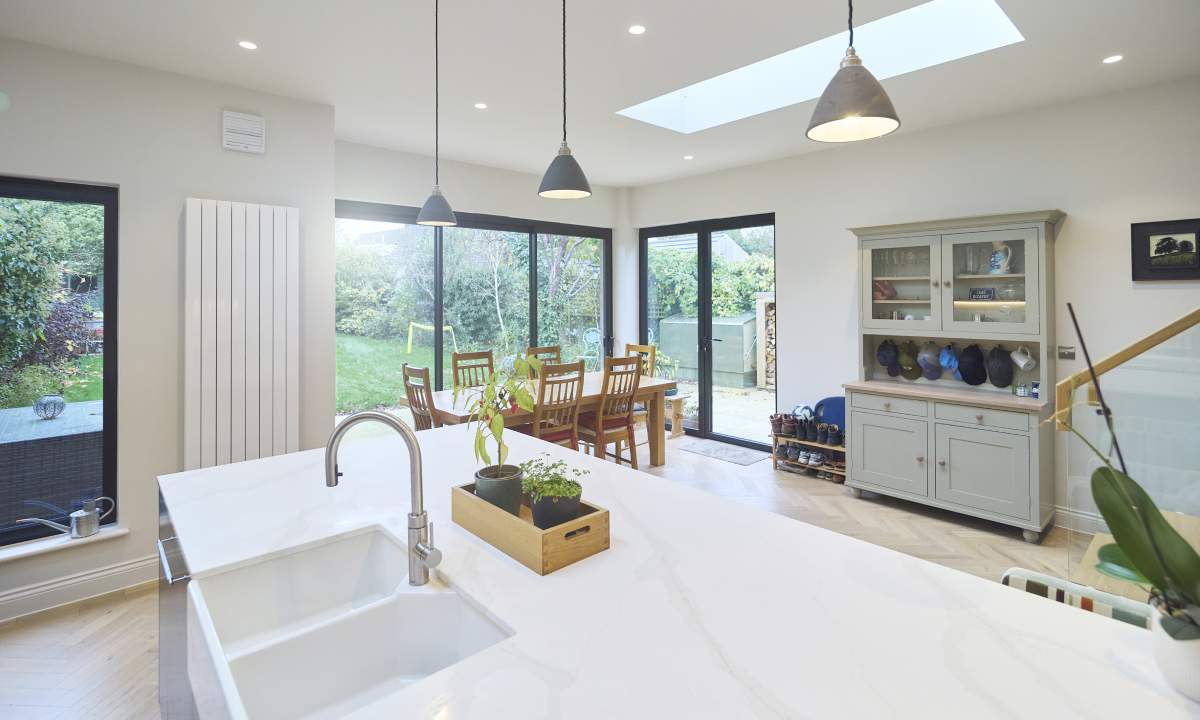
The engineered ground bearing slab extension, to the rear of the property, required large sections of the existing masonry to be removed which in turn created a beautiful and large open planned living space for the client to enjoy.
Internally the property now benefits from newly fitted underfloor heating, a bespoke kitchen, 2 large flush glazed roof lights, slim profile cortizo sliding doors, picture framed windows and a bespoke internal steel and oak glass staircase.
“From start to finish working with James and Rathbourne was a genuine pleasure. We are delighted with every aspect of our build.”
– David, Private Client

