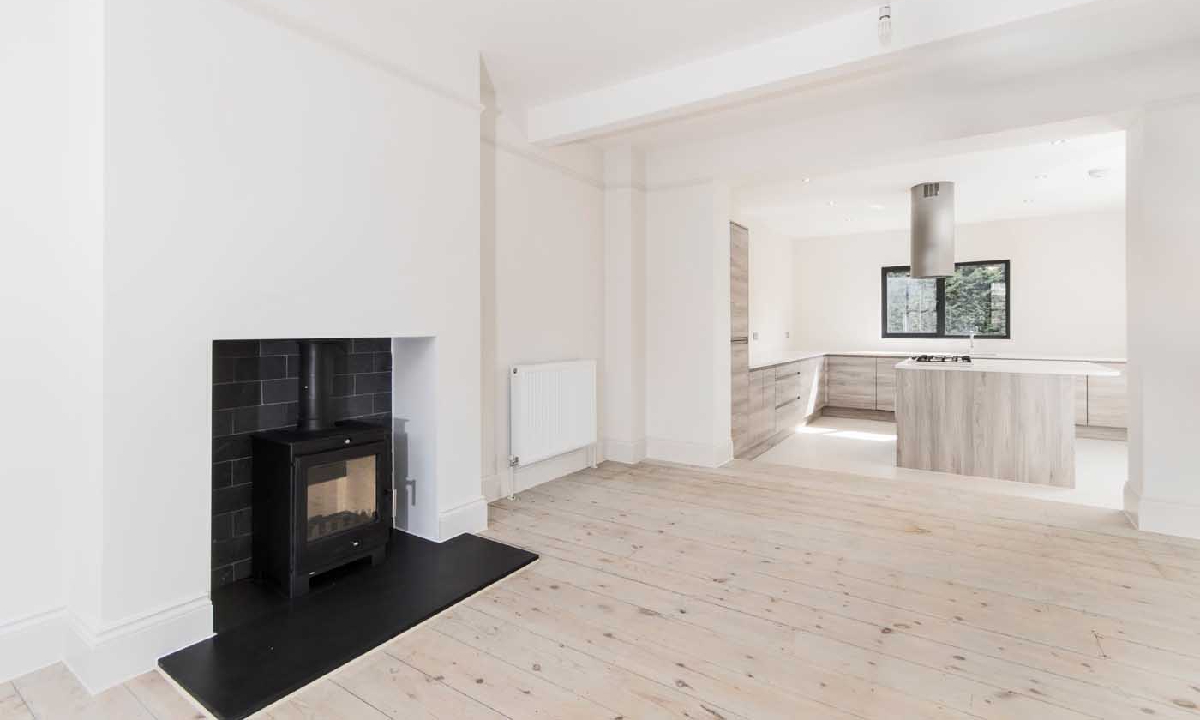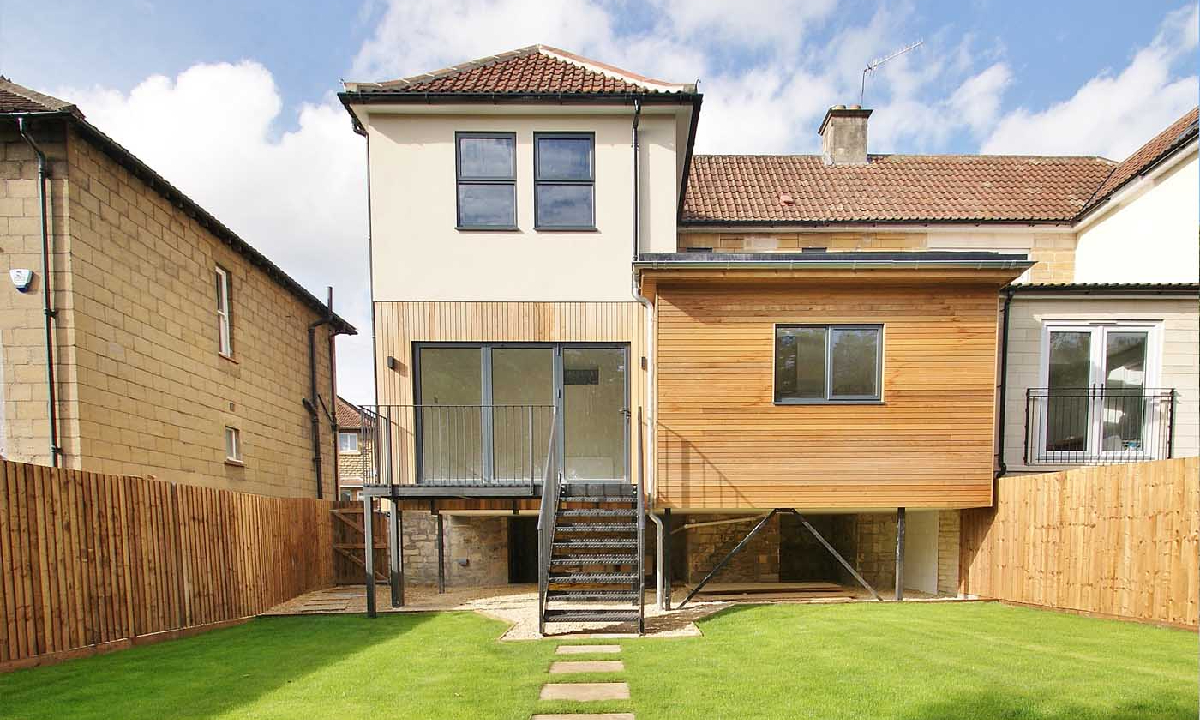st johns road
PROJECT:
PROPERTY:
FEATURES:
st john’s road, bath
renovation
refurbished floor boards, elevated rear extension, cladding details
PROJECT: st john’s road, bath
PROPERTY: renovation
FEATURES: refurbished floor boards, elevated rear extension, cladding details
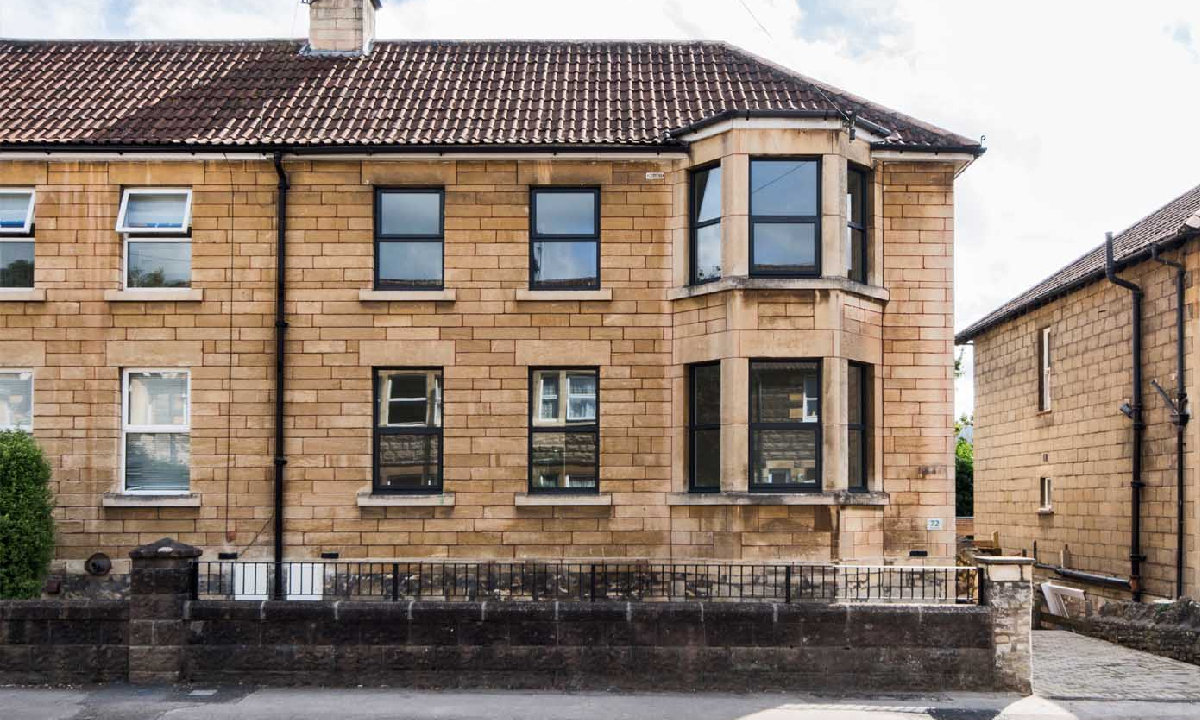
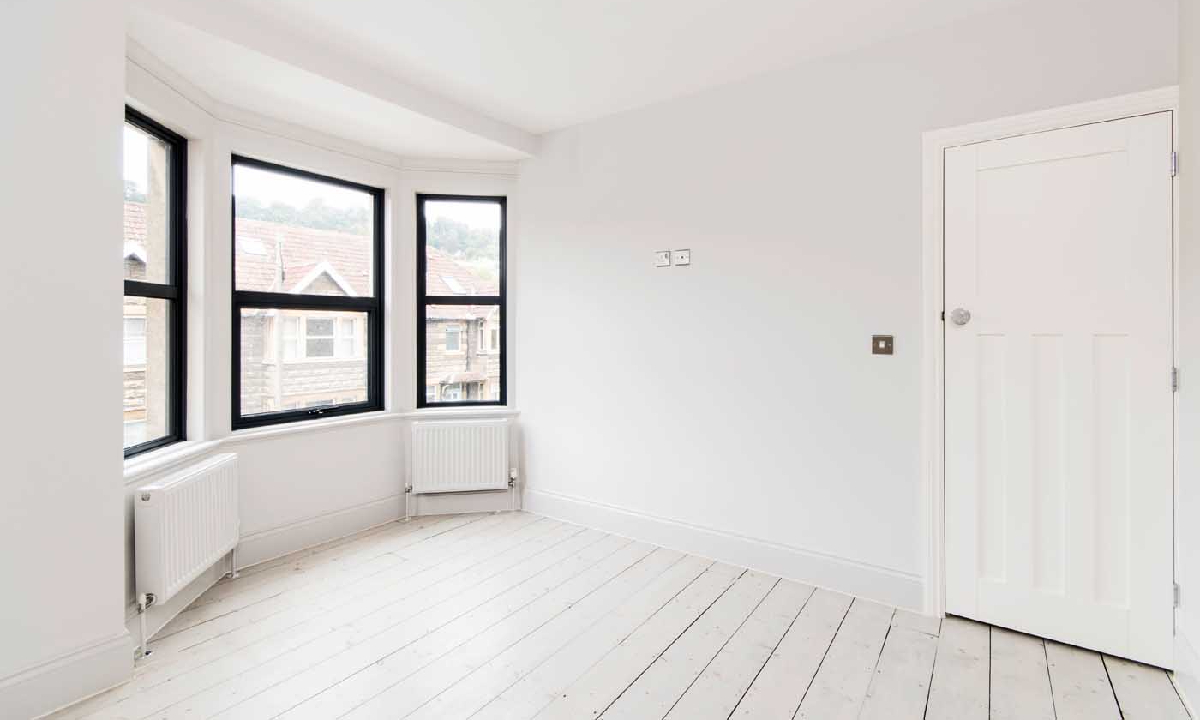
St Johns Road renovation project was undertaken by Rathbourne & turned around in 6 months from start to finish.
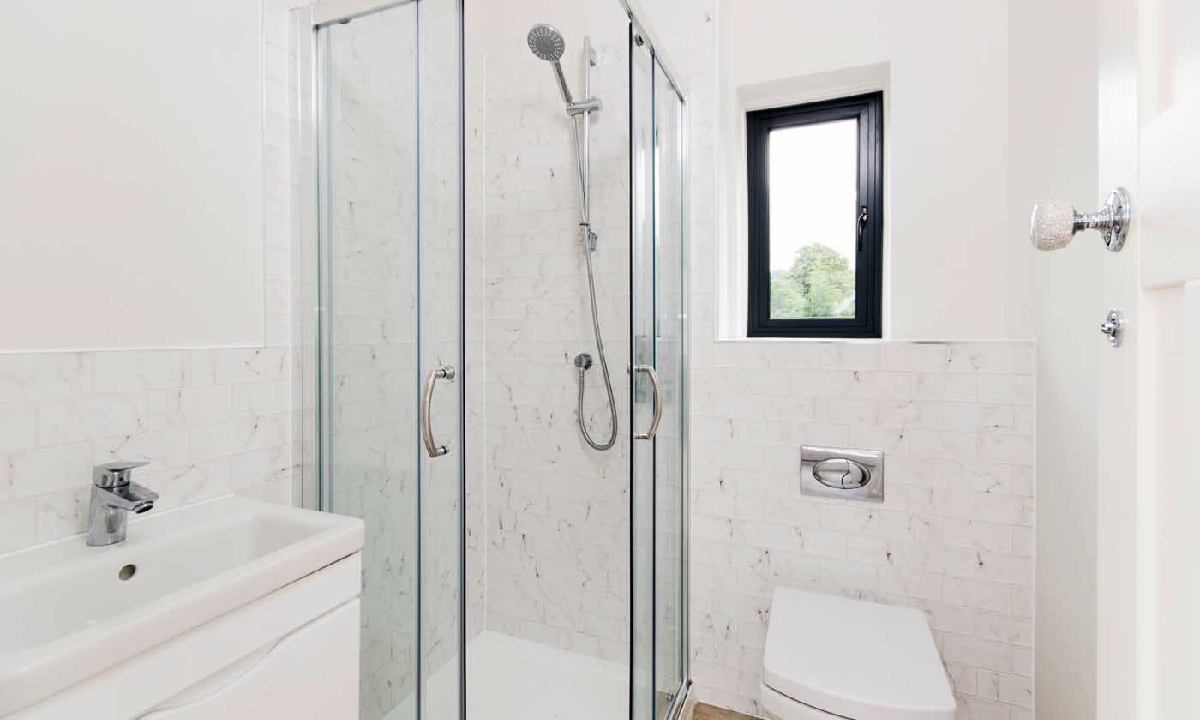
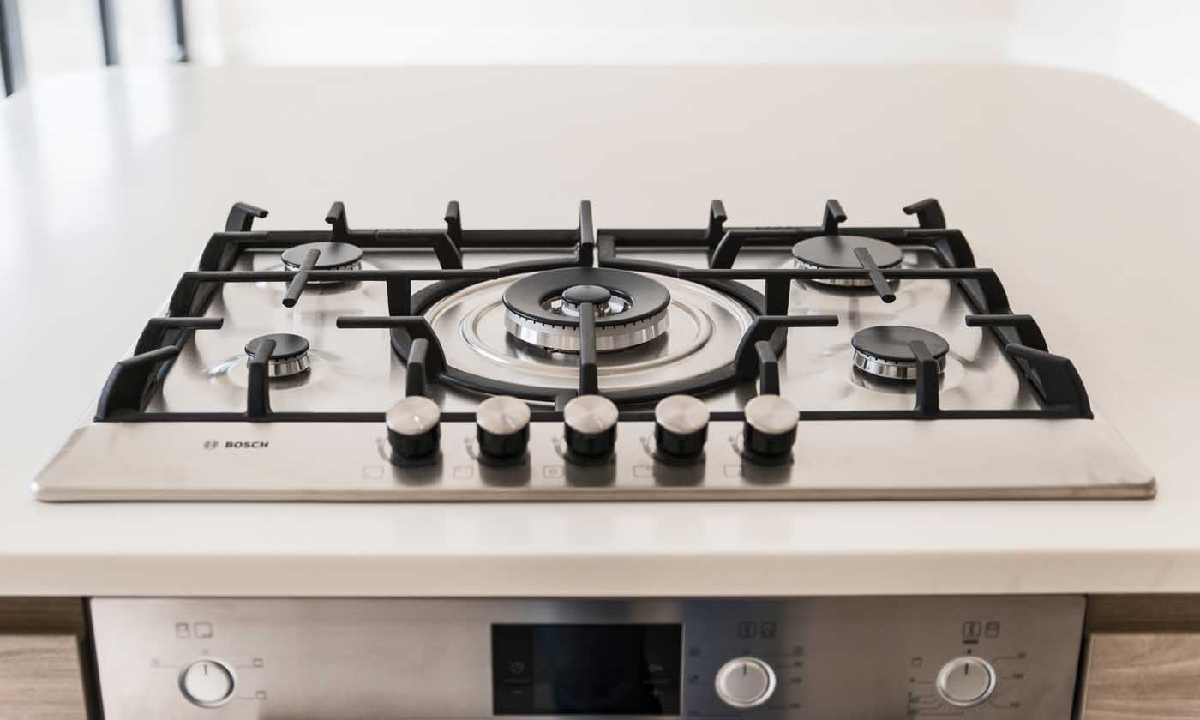
This renovation benefitted from a complete reconfiguration of its’ living & sleeping areas, skillfully planned out by their Interior Design team, which allowed this property to maximize space & light throughout. The unique elevated steel frame structure, off the back of the property enabled the kitchen & dining area to become a focal point both internally & externally.
